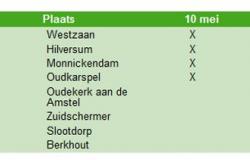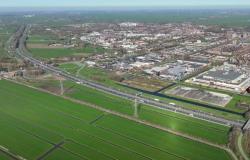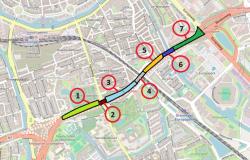The last gardeners’ houses on the green Maliebaan were demolished in the nineteenth century to build villas and mansions for the elite. The outdoors could be combined with city life. Many of those large houses are still there — the Maliebaan has more than sixty monuments — but some villas have disappeared here too. The house of the Baroness van Brakell at Maliebaan 50 had to make way for a brick insurance office in 1935, which is now also historic.
Maria Theodora Baroness van Brakell was born in 1840 at Doorwerth Castle near Renkum. Three years earlier, her father had bought the ruined castle and had it renovated. Maria Theodora grew up there on the Veluwezoom with eight brothers and sisters. When she was 28, she married the younger Lodewijk Baron van Ittersum from Driebergen, lieutenant of the cavalry. He died at the age of 26. In 1873, Maria Theodora remarried the 34-year-old Giesbert Cornelis Frederik van Hengst. He was not of nobility himself, but he was of good descent. His mother was a damsel and Giesbert was known as a large landowner in Bunnik and Maartensdijk. He had studied law in Utrecht and participated in a costumed parade on horseback during a lustrum in 1861.
Maria Theodora now lived on the Maliebaan and there the newlyweds decided to settle in a new house. Architect Egbertus Gerhardus Wentink (1843-1911) built a large villa on a double plot. Wentink was a son of the city architect of Doesburg. After a career as a surveyor at the State Railways, he established himself as an architect in Schalkwijk, where he also owned a brick factory. In 1873, the year the villa was built, Wentink also designed the Veerhuis in Wijk bij Duurstede and later the Immanuëlkerk in Driebergen. His son Egbertus Gerhardus Wentink Jr. would design the Gertrudis Cathedral and the Graphic School on the Jutphaseweg in Utrecht in the early twentieth century.
House with many rooms
The villa at Maliebaan 50 consisted of two building parts, of which the right one projected forward to the street. The resulting corner contained the entrance with a small balcony with a stone balustrade above it. The plastered facades had stucco decorations around the window frames and corners. On the right was an ornate veranda spanning both floors. According to the construction plan, the main floor had four rooms, a kitchen and a bathroom (very modern at the time). There were also two indoor toilets in an extension at the rear: one for the staff and one for the residents. The upper floor had five bedrooms and two smaller ‘cabinets’.
The villa was spacious for the Van Hengst-van Brakell couple, who remained childless. The house staff slept in the attic. They had three servants and in 1879 an advertisement appeared: ‘The Lord Van Hengst, Maliebaan in Utrecht, requires, due to unforeseen circumstances, an experienced HOUSEKNECHT, PG to report in person as soon as possible.’ The domestic servant must therefore be of Protestant denomination. The couple also had a coachman, as a large coach house with stable was built in 1878, also designed by Wentink. Coachman Pieter Beitsma, later succeeded by Willem Tempelman, lived on the property with his family.
At the time, how much tax someone paid depended on the property, but also on the number of resident servants and the horses they had. Giesbert van Hengst was one of the richest Utrecht residents in 1883, although he was almost at the bottom of the list of 63 ‘highest-ranked people’ in the province who paid the most taxes. He had to pay approximately 1,000 guilders a year, the number one on the list six times that amount.
Maria Theodora was not lucky with the health of her husbands. Giesbert died in 1892, aged 53. Two years later the widow married for the third time, this time with a gentleman: Jan Elias Huydecoper (1850-1916). He came from Blikkenburg in Zeist, where he was secretary of the Gasco theater association. In 1879 he obtained his doctorate in law from the Utrecht professor Fruin. Jan Elias was ten years younger than Maria Theodora and would outlive her. He moved in with her on Maliebaan. In 1903, the couple had the balcony above the front door covered and expanded into a bay window room, supported by wrought iron consoles. A wooden ‘summer house’ was also built in the side garden.
Laboratory and insurance office
The Baroness died in 1914, followed by her third husband two years later. Maliebaan 50 was then rented to the single lady Clara Anna Elisabeth Fabricius (1853-1927) from Heukelum Castle. In 1922, private residence came to an end and the university used the building as a laboratory for physiological chemistry, part of the faculty of medicine. Photos show that the salon and other rooms — still with floral wallpaper and table lamps — were furnished as laboratories with measuring instruments. The coach house served as a lecture hall and laboratory, which indicates how large this structure was and this was even more true for the house.

When the university laboratory moved to Vondellaan in 1935, the villa was demolished. A large office for Insurance Company St. Petrus was built at Maliebaan 50 in the traditionalist style of the Delft School. The architect was Edmond Nijsten (1902-1985) from Den Bosch. Later, the Health Care Information Center Foundation was a user of the office building and at the beginning of this century it still served as a post office. Nowadays there are several companies at Maliebaan 50.








